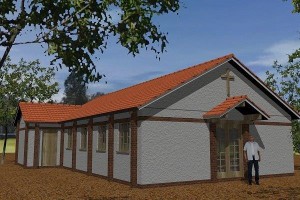Background
This project was started when Patron Dave made his initial visit to PASH projects in the year 2008. The previous church was an old building with mud walls & rusted iron sheets and it was decided that work should begin on a new church on an adjacent site; all this land being kindly donated for church use by the Muga family (Benard & his brothers).
In the autumn of 2011 the base was constructed of concrete, bricks & reinforced with steel bars so that the foundations would last for a very long time.
The builders were working from a single line drawing but have since been making efforts to copy the Architects Impression (kindly drawn by Dom Lock in October 2012, a Mickleover Architect friend).
The brick constructed walls were commenced in 2012, and reached to window level by the summer of 2012. However, during April 2012 the old church building succumbed to heavy rains & hurricane force winds and collapsed completely.
The brickwork on the walls continued as finances allowed and roof height was reached by October 2012.
An associated project of building a new toilet & shower block was completed by December 2012 which can be used by church & Kachieng village members, and also, with the advent of an electrical supply passing by the church building money was paid for a ‘T off’ supply to the church when the electric company overhead cable is installed.
The construction of the church building, (which will also act as a community library, and attached to it will be a community clinic room with the church being used as a waiting room), has been going on slowly because of limited funds. During January 2013 money had to be diverted to the Evergreen Nursery School because the Authorities had demanded that a new toilet be constructed, otherwise the school would have to close, this project has since been completed so the church is now PASH’s main focus.
August 2013 Update
The roof timbers for the Kachieng Church Community Centre were erected during July in readiness for the roof tiles which have now been purchased.
In order to ensure the building would be a completely safe construction it was decided to ask the Local Council Building Control department to visit site and carry out an inspection of the building & to make recommendations if there were any concerns.
After checking the drawings of PASH’s appointed architect against the construction to date, it was decided that the foundations & walls were to a good standard but that the roof timbers should be strengthened to ensure it can take the weight of the roof tiles & cope with any adverse weather conditions.
November 2013 Update
The roof was completed on the 8th November 2013 using Cypress Tree timber & Risincott Maroon sheets which is the best quality in Kenya and should last many years.
The church can now be used for Sunday services and further work on doors, windows & plasterwork to be carried out in the coming weeks.
PASH members are delighted with their new church building & have agreed to call it ‘Kachieng All Saints Church’
The Future
The next stage of construction is to purchase & install doors & windows.
Other works will follow including rendering, electrical installation & general finishing for it to commence holding services & bible study meetings & conferences.
Benard has written from Kenya to say “it has not been possible for Patron Dave to get the money at once but to organise for events with support from some of his colleagues in Derby, England. Through these events they could raise money to help in the projects here in Kenya. We therefore ask that many people may see the importance of the PASH projects in Kenya and donate more to help us alleviate the poverty as outlined in the activities and mission of the organisation”.

Pingback: PASH UK
Pingback: Kachieng Church Community Centre – Progress | PASH UK